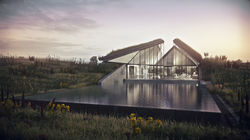 |  |  |  |
|---|
Eco-House Private Residence
Kittery, Maine USA
Role: Architectural Design Consultant, Interior Design Consultant, Creative Lead, Art Direction, Digital Design, Rendering & Visualization
Category: Concept Design, 3D Virtual Set Design, Environmental Design, Architectural Design, Interior Design
Jeremy provided full concept, 3D visualization and design direction for the families unique, partially subterranean, green residence on the south east coast of Maine. The LEED platinum design will incorporate various sustainable design elements including high efficiency HVAC equipment, innovative low impact zoning and controls design, LED lighting, and low flow plumbing fixtures. The residence utilizes an array of sustainable features designed to achieve net zero energy and water from efficient systems such as ground-source heat pumps, radiant floors, multiple photovoltaic arrays, and a reclaimed water system that will capture and filter stormwater for reuse in irrigation and other non-potable uses. All the building materials will come from a 1,200-mile radius of the site to minimize carbon footprint and in support of the local economy, subcontractors and tradespeople will be hired from the surrounding coastal region.